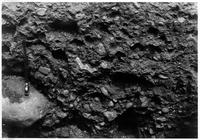Vallecito Dam Construction Project
Pages
-

-
Close-up of test pit wall
-
Close-up of one awl of test pit excavated in No. 1 zone of embankment at station 22+25, 97 feet upstream from axis of dam. Purpose of pit was to determine percentage of plus 5-inch stones remaining in materials., Original photo number: Pine R - 126
-

-
Compacted embankment
-
Compacted embankment with mechanical tampers along cut-off wall between axis stations 39+98 and 40+40. Refer to Pine R - 312, 316, 317. Lean concrete in background forms foundation for left inlet wall of spillway between stations 5+29 and 5+84., Original photo number: Pine R - 393
-

-
Compacting embankment
-
Compacting embankment adjacent concrete cut-off wall, with air-operated sheet-piling hammers., Original photo number: Pine R - 152
-

-
Compacting embankment material
-
Sheeps-foot roller compacting upstream No. 2 material at station 20+25, 30 ft. upstream from dam axis. The moisture content of this material is approximately 1.5% below optimum moisture., Original photo number: Pine R - 090
-

-
Completed additional cut-off trench
-
End of completed additional cut-off trench at axis station 19+50, taken from station 18+25. Refer to Pine R - 190., Original photo number: Pine R - 101
-

-
Completed excavation for foundation
-
Completed excavation for placing lean mass concrete foundation under spillway inlet wall at left side, station 5+30 to 5+84. Note key trenches excavated in rock. Embankment cut-off wall in foreground will be extended to the mass concrete. Refer to Pine R - 303., Original photo number: Pine R - 381
-

-
Completed expansion joint
-
Completed expansion joint in spillway floor. Refer to Pine R - 358 and 359., Original photo number: Pine R - 372
-

-
Concrete cut-off wall on left abutment
-
Concrete cut-off wall on left abutment. Portion of cut-off trench in foreground has been refilled, covering the wall. Refer to Pine R - 160., Original photo number: Pine R - 306
-

-
Contractor constructed rock rake
-
Rock rake constructed in the contractor's shops. Each tooth is adjustable for depth. Spacing can be changed by removing teeth., Original photo number: Pine R - 247
Pages
