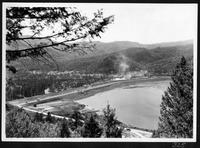Vallecito Dam Construction Project
Pages
-

-
View of dam looking downstream (3)
-
View of dam looking downstream from a point on left side of reservoir, approximately 1/4 mile upstream., Original photo number: Pine R - 092
-

-
View of dam looking downstream (4)
-
View of dam looking downstream from a point on left side of reservoir, approximately 1/4 mile upstream., Original photo number: Pine R - 109
-

-
View of dam looking downstream (5)
-
View of dam looking downstream from a point on left side of reservoir, approximately 1/4 mile upstream., Original photo number: Pine R - 127
-

-
View of dam looking downstream (6)
-
View of dam looking downstream from a point on left side of reservoir, approximately 1/4 mile upstream., Original photo number: Pine R - 141
-

-
View of dam looking downstream (7)
-
View of dam looking downstream from a point on left side of reservoir, approximately 1/4 mile upstream., Original photo number: Pine R - 155
-

-
View of foundation drainage installation and left abutment
-
Looking toward left abutment from axis station 7+75 showing in foreground the installation of foundation drainage system at upstream side of cutoff trench. This installation is on the bench shown in upper left hand corner of Pine R - 157., Original photo number: Pine R - 304
-

-
View of government and contractor camps
-
View of government camp and contractor's camp from mountain on South side of valley. Contractor's camp to the left, government camp in center, and Vallecito Dam at extreme right. Note temporary diversion channel and log crib drop in lower right hand corner., Original photo number: Pine R - 133 a&b
-

-
View of left abutment along cut-off trench
-
Looking along center-line of cut-off trench toward left abutment, from a point opposite sta. 27+50. The location and angel of view is approximately the same as to Pine R - 32, 39, and 55.
Pages
